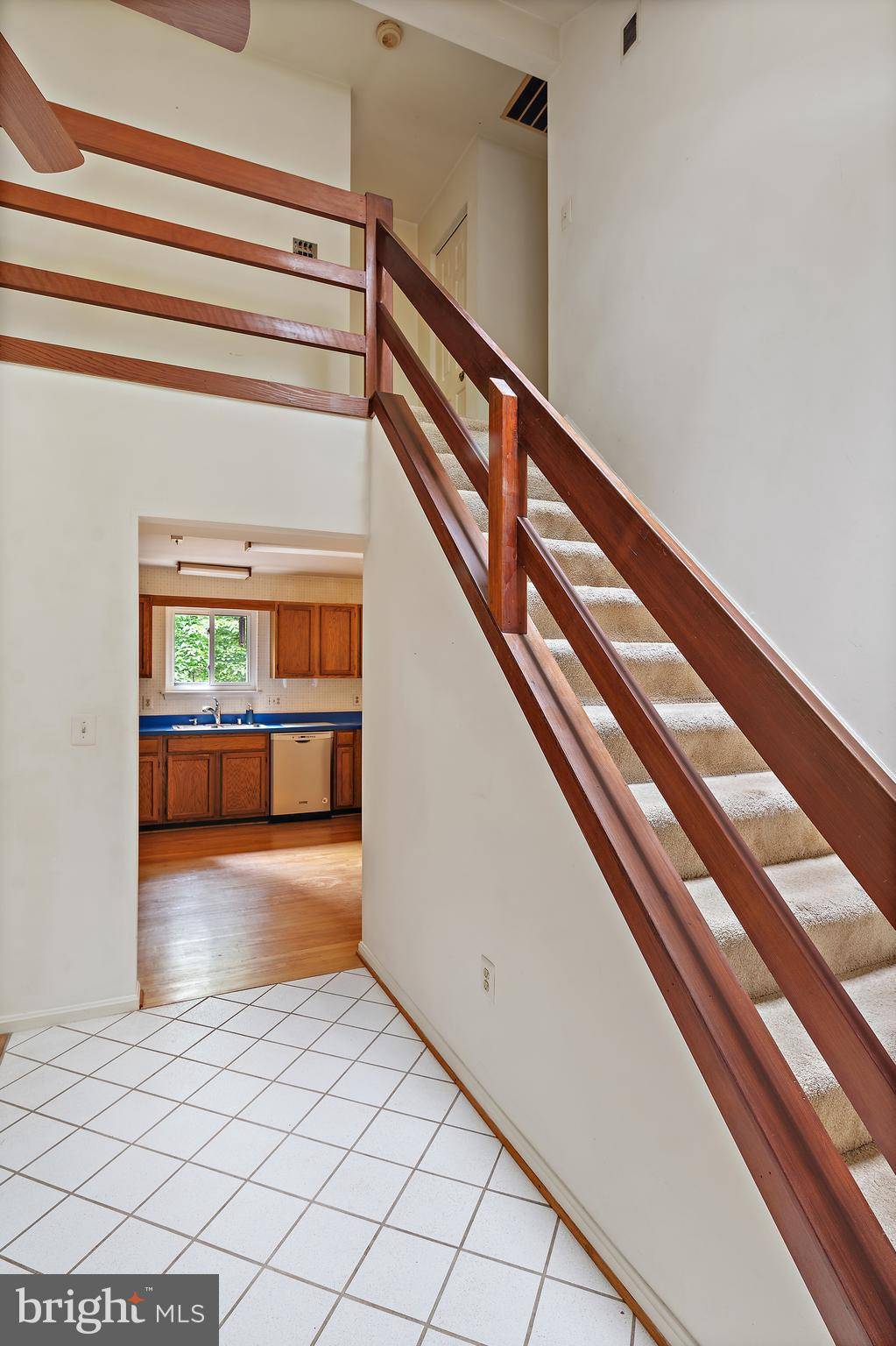Bought with John M Boring • Century 21 Don Gurney
$575,000
$575,000
For more information regarding the value of a property, please contact us for a free consultation.
1131 VALENTINE CREEK DR Crownsville, MD 21032
3 Beds
3 Baths
1,892 SqFt
Key Details
Sold Price $575,000
Property Type Single Family Home
Sub Type Detached
Listing Status Sold
Purchase Type For Sale
Square Footage 1,892 sqft
Price per Sqft $303
Subdivision Valentine Creek
MLS Listing ID MDAA2114972
Sold Date 06/25/25
Style Contemporary
Bedrooms 3
Full Baths 2
Half Baths 1
HOA Y/N N
Abv Grd Liv Area 1,892
Year Built 1985
Available Date 2025-05-28
Annual Tax Amount $6,630
Tax Year 2024
Lot Size 1.400 Acres
Acres 1.4
Property Sub-Type Detached
Source BRIGHT
Property Description
Tranquil and Private Valentine Creek in Crownsville. While this is an Estate Sale, AS-IS, there are many opportunities to make this special property your own. The two car detached garage is an amazing work shop for any hobby or collector. Second floor storage with hoist to lift items up.
Home is a solid contemporary built home known for in this community. Newer windows and HVAC- exact year unknown. Ready for your updates and personal touches. Large approx. 1.4 acre lot. Open kitchen and living space with wood burning fireplace insert. Attached 2 car garage with small coat/mud room as you enter. Formal living room with open loft to second floor bedrooms. Formal dining room with sun room out to deck. Second floor support two nice size quest rooms, hall bath ready to update. Laundry on second floor. Primary suite with sitting area and attached updated bath with dressing area. Large closet area with additional storage. Primary suite has a balcony and stairs down to lower deck, coffee in the am?
Smaller second out building or garden shed, lots of space with an easy to drive/push in ramp.
This is the opportunity to make it your dream home. Commuting is a breeze to Rt97, 301 or 50. Annapolis is only 15 or so minutes away. Smiths marina is close by for Marina options.
Location
State MD
County Anne Arundel
Zoning RLD
Rooms
Basement Partial, Sump Pump, Outside Entrance, Connecting Stairway
Interior
Interior Features Bathroom - Walk-In Shower, Combination Kitchen/Living, Dining Area, Primary Bath(s), Stove - Wood, Kitchen - Country, Skylight(s)
Hot Water Electric
Heating Heat Pump(s)
Cooling Heat Pump(s), Central A/C
Flooring Ceramic Tile, Carpet
Fireplaces Number 1
Fireplaces Type Heatilator, Wood
Equipment Built-In Microwave, Cooktop - Down Draft, Dishwasher, Dryer, Washer, Exhaust Fan, Microwave, Oven - Wall, Refrigerator, Water Conditioner - Owned, Water Heater
Fireplace Y
Window Features Casement,Skylights
Appliance Built-In Microwave, Cooktop - Down Draft, Dishwasher, Dryer, Washer, Exhaust Fan, Microwave, Oven - Wall, Refrigerator, Water Conditioner - Owned, Water Heater
Heat Source Electric
Laundry Upper Floor
Exterior
Exterior Feature Deck(s)
Parking Features Garage - Front Entry, Garage Door Opener, Inside Access, Oversized, Additional Storage Area
Garage Spaces 8.0
Water Access N
View Trees/Woods
Roof Type Shingle
Accessibility None
Porch Deck(s)
Attached Garage 2
Total Parking Spaces 8
Garage Y
Building
Lot Description Backs to Trees
Story 2
Foundation Block
Sewer On Site Septic
Water Well
Architectural Style Contemporary
Level or Stories 2
Additional Building Above Grade, Below Grade
New Construction N
Schools
School District Anne Arundel County Public Schools
Others
Senior Community No
Tax ID 020287590036797
Ownership Fee Simple
SqFt Source Assessor
Special Listing Condition Standard
Read Less
Want to know what your home might be worth? Contact us for a FREE valuation!

Our team is ready to help you sell your home for the highest possible price ASAP

GET MORE INFORMATION





