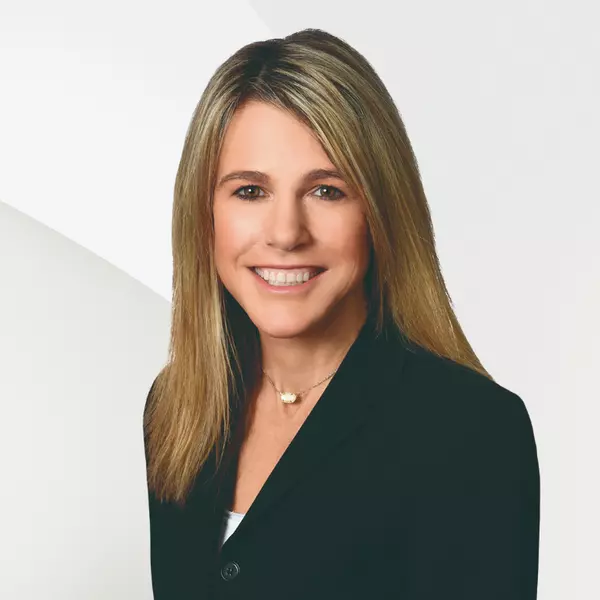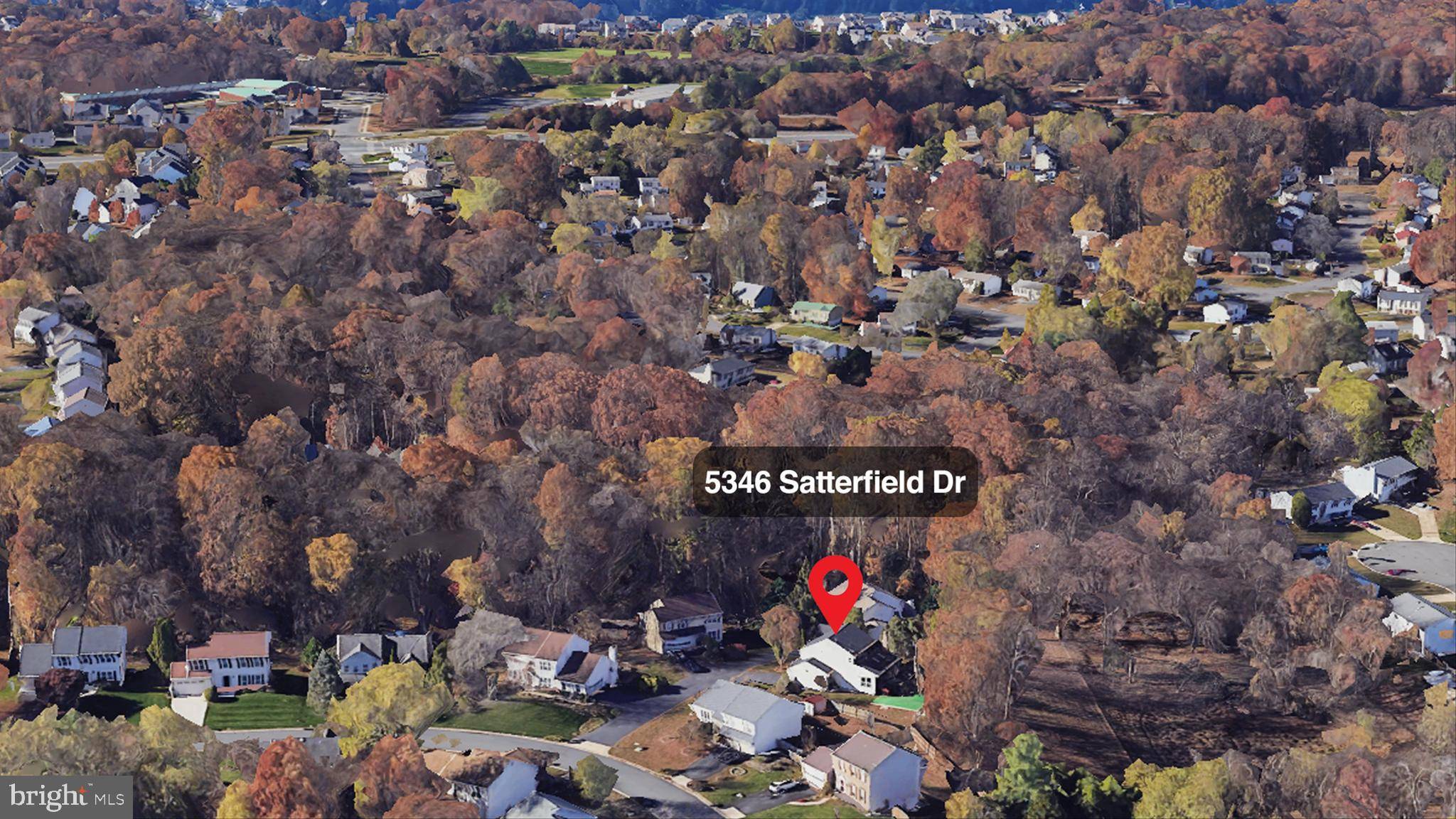Bought with Carlos Daniel Vasquez-Reyes • EXP Realty, LLC
$620,000
$615,000
0.8%For more information regarding the value of a property, please contact us for a free consultation.
5346 SATTERFIELD DR Woodbridge, VA 22193
4 Beds
4 Baths
2,835 SqFt
Key Details
Sold Price $620,000
Property Type Single Family Home
Sub Type Detached
Listing Status Sold
Purchase Type For Sale
Square Footage 2,835 sqft
Price per Sqft $218
Subdivision Stratford Glen
MLS Listing ID VAPW2091092
Sold Date 06/12/25
Style Colonial
Bedrooms 4
Full Baths 3
Half Baths 1
HOA Fees $21
HOA Y/N Y
Abv Grd Liv Area 1,860
Year Built 1988
Available Date 2025-04-24
Annual Tax Amount $5,616
Tax Year 2025
Lot Size 0.252 Acres
Acres 0.25
Property Sub-Type Detached
Source BRIGHT
Property Description
Welcome to 5346 Satterfield Drive, a charming single-family home nestled in a serene, wooded setting in Woodbridge, VA. This delightful residence offers 4 spacious bedrooms and 3.5 bathrooms, providing ample space for comfortable living.
Enter into a bright two-story foyer and you'll be greeted by gleaming hardwood floors that flow through the kitchen, breakfast area, and family room. The inviting family room boasts skylights and a wood-burning fireplace, creating a warm and airy atmosphere. Sliding glass doors open to a private deck and stone patio overlooking tranquil, tree-lined views — perfect for relaxing or entertaining outdoors.
Upstairs, you'll find three generously sized bedrooms, including a serene primary suite. The recently renovated en-suite bathroom offers a spacious double sink and vanity, built-in sound system, and fog-free mirrors.
The fully finished basement, completed in 2015, adds valuable living space with a large fourth bedroom and full bathroom — ideal for guests, a home office, or recreational use.
This home's thoughtful layout provides seamless transitions between living areas, promoting both comfort and versatility. Situated in an established and quiet neighborhood, the property offers convenient access to shopping, dining, healthcare facilities, parks, and major commuter routes.
Updates include:
Replaced carpet (2019), A/C Unit replaced (2022), HVAC replaced (2022), fully remodeled half bathroom (2023), fully remodeled upstairs bathrooms (2023), new patio stone tiles (2023), new front walkway stone tiles(2023), hardwood floors refinished (2023), recessed lighting added in kitchen and living room (2023)
Don't miss your chance to own this beautifully updated home in a sought-after location — schedule your tour today!
Location
State VA
County Prince William
Zoning R4
Rooms
Other Rooms Basement
Basement Full, Connecting Stairway
Interior
Interior Features Ceiling Fan(s), Family Room Off Kitchen, Breakfast Area, Primary Bath(s), Window Treatments
Hot Water Natural Gas
Heating Forced Air
Cooling Central A/C, Ceiling Fan(s)
Fireplaces Number 1
Fireplaces Type Screen, Mantel(s)
Equipment Built-In Microwave, Dryer, Washer, Dishwasher, Disposal, Icemaker, Refrigerator, Stove
Fireplace Y
Appliance Built-In Microwave, Dryer, Washer, Dishwasher, Disposal, Icemaker, Refrigerator, Stove
Heat Source Natural Gas
Exterior
Exterior Feature Deck(s), Patio(s)
Parking Features Garage - Front Entry, Inside Access, Garage Door Opener
Garage Spaces 4.0
Water Access N
Accessibility None
Porch Deck(s), Patio(s)
Attached Garage 2
Total Parking Spaces 4
Garage Y
Building
Story 3
Foundation Concrete Perimeter
Sewer Public Sewer
Water Public
Architectural Style Colonial
Level or Stories 3
Additional Building Above Grade, Below Grade
New Construction N
Schools
Elementary Schools Kyle R Wilson
Middle Schools Saunders
High Schools Hylton
School District Prince William County Public Schools
Others
HOA Fee Include Trash,Road Maintenance,Snow Removal
Senior Community No
Tax ID 8091-57-5268
Ownership Fee Simple
SqFt Source Assessor
Special Listing Condition Standard
Read Less
Want to know what your home might be worth? Contact us for a FREE valuation!

Our team is ready to help you sell your home for the highest possible price ASAP

GET MORE INFORMATION





