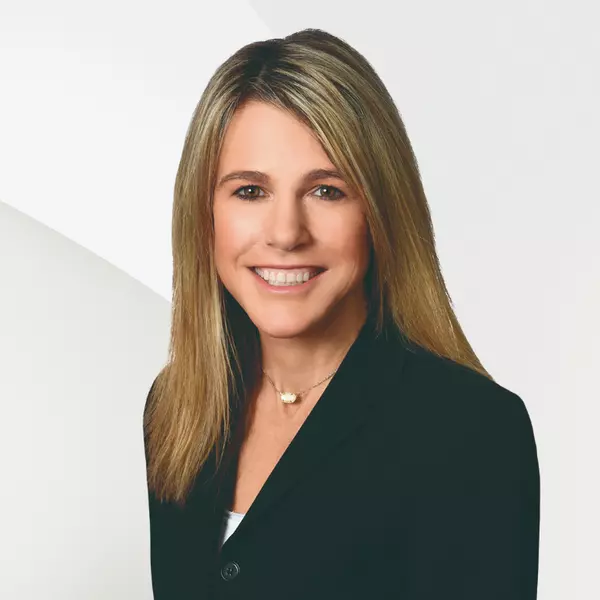Bought with Jeffrey A Hudkins • Latshaw Commerical
$501,000
$475,000
5.5%For more information regarding the value of a property, please contact us for a free consultation.
32 INVERIN CIR Lutherville Timonium, MD 21093
3 Beds
4 Baths
2,354 SqFt
Key Details
Sold Price $501,000
Property Type Townhouse
Sub Type End of Row/Townhouse
Listing Status Sold
Purchase Type For Sale
Square Footage 2,354 sqft
Price per Sqft $212
Subdivision Mays Chapel
MLS Listing ID MDBC2124802
Sold Date 06/12/25
Style Colonial
Bedrooms 3
Full Baths 2
Half Baths 2
HOA Fees $51/ann
HOA Y/N Y
Abv Grd Liv Area 1,727
Year Built 1984
Annual Tax Amount $4,124
Tax Year 2024
Lot Size 3,849 Sqft
Acres 0.09
Property Sub-Type End of Row/Townhouse
Source BRIGHT
Property Description
MULTIPLE OFFERS RECEIVED DEADLINE IS FRIDAY APRIL 18 AT 8PM. Welcome to this beautifully maintained spacious 3-bedroom, 2 full and 2 half bathroom end-of-group townhome nestled in the sought-after community of May Chapel Village!
The bright and open main level is ideal for entertaining with custom built-ins, french doors and a deck. The updated eat-in kitchen features a new refrigerator (2025), wine cooler, garbage disposal, kitchen island and ample cabinet storage.
Upstairs, you'll find three generously sized bedrooms, including a primary suite with its own full bath. The fully finished basement with brand new carpet provides additional living space, perfect for a rec room, home office, or guest area—with a convenient half bath and laundry room (Washer & Dryer 2024). Easy access to the back patio and yard.
Schedule your tour today!
Location
State MD
County Baltimore
Zoning R
Rooms
Basement Other
Interior
Interior Features Bathroom - Tub Shower, Bathroom - Walk-In Shower, Built-Ins, Breakfast Area, Carpet, Ceiling Fan(s), Chair Railings, Dining Area, Floor Plan - Traditional, Formal/Separate Dining Room, Kitchen - Eat-In, Primary Bath(s)
Hot Water Electric
Heating Heat Pump - Electric BackUp
Cooling Central A/C, Ceiling Fan(s)
Fireplaces Number 1
Equipment Built-In Microwave, Dishwasher, Disposal, Dryer, Icemaker, Oven/Range - Electric, Refrigerator, Stainless Steel Appliances, Washer - Front Loading, Water Heater
Fireplace Y
Appliance Built-In Microwave, Dishwasher, Disposal, Dryer, Icemaker, Oven/Range - Electric, Refrigerator, Stainless Steel Appliances, Washer - Front Loading, Water Heater
Heat Source Electric
Exterior
Water Access N
Accessibility None
Garage N
Building
Story 3
Foundation Permanent
Sewer Public Sewer
Water Public
Architectural Style Colonial
Level or Stories 3
Additional Building Above Grade, Below Grade
New Construction N
Schools
School District Baltimore County Public Schools
Others
Senior Community No
Tax ID 04081900003218
Ownership Fee Simple
SqFt Source Assessor
Special Listing Condition Standard
Read Less
Want to know what your home might be worth? Contact us for a FREE valuation!

Our team is ready to help you sell your home for the highest possible price ASAP

GET MORE INFORMATION





