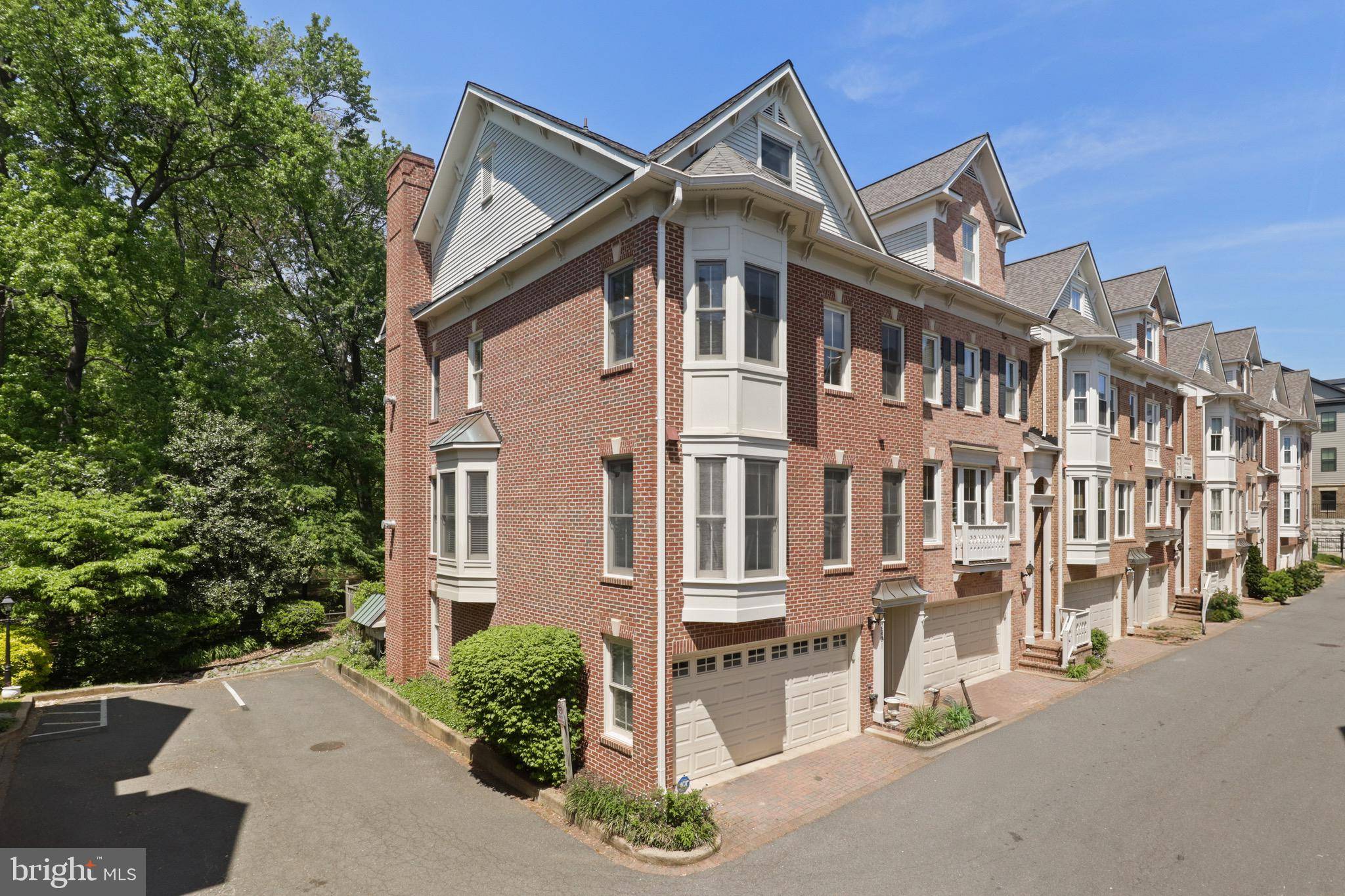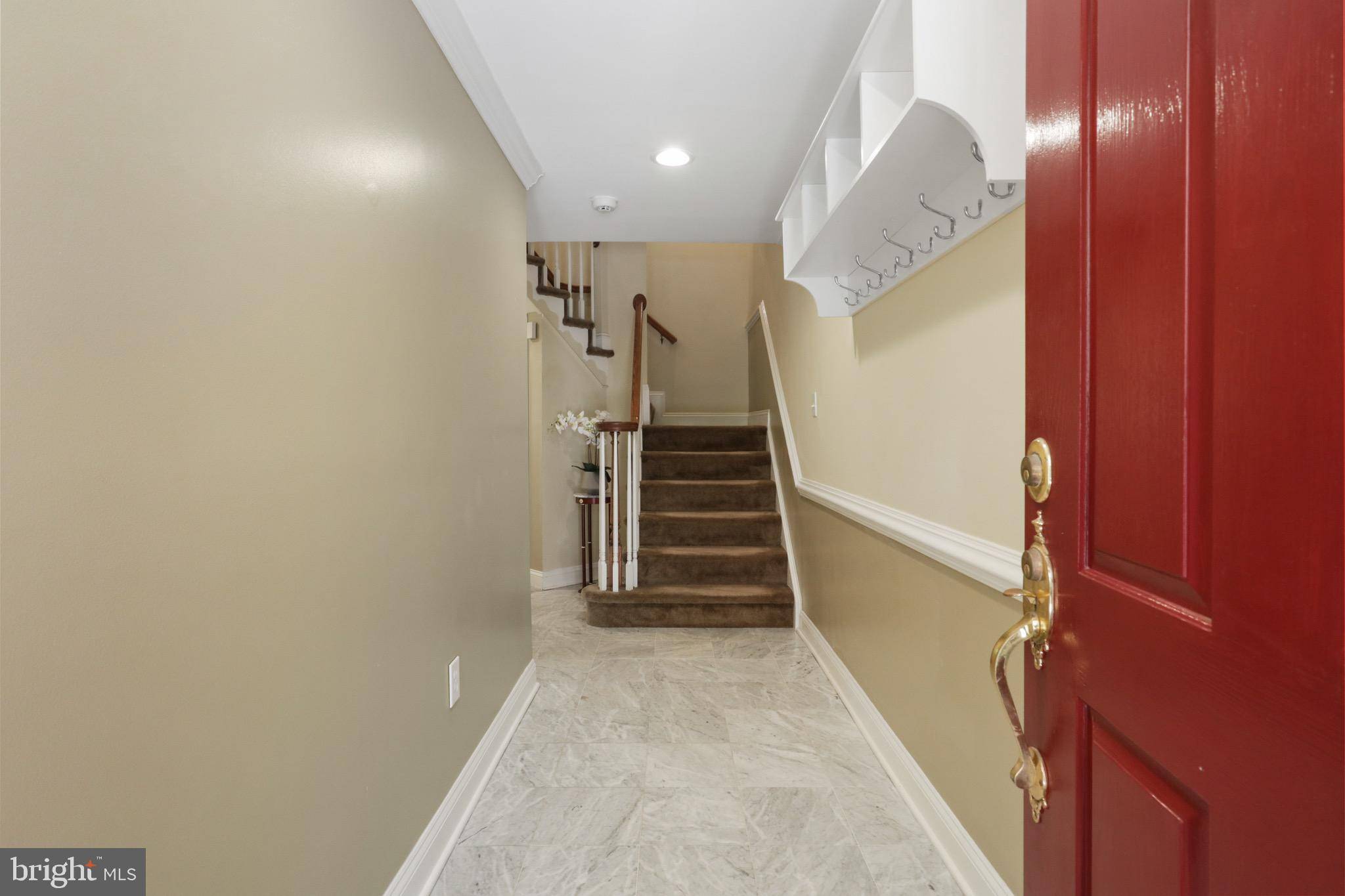Bought with Robert C Adamson • Corcoran McEnearney
$1,205,500
$1,150,000
4.8%For more information regarding the value of a property, please contact us for a free consultation.
2331 N VAN BUREN CT Arlington, VA 22205
3 Beds
4 Baths
2,652 SqFt
Key Details
Sold Price $1,205,500
Property Type Townhouse
Sub Type End of Row/Townhouse
Listing Status Sold
Purchase Type For Sale
Square Footage 2,652 sqft
Price per Sqft $454
Subdivision Fenwick Court
MLS Listing ID VAAR2056282
Sold Date 06/09/25
Style Colonial
Bedrooms 3
Full Baths 3
Half Baths 1
HOA Fees $118/qua
HOA Y/N Y
Abv Grd Liv Area 2,652
Year Built 1995
Available Date 2025-05-02
Annual Tax Amount $10,894
Tax Year 2024
Lot Size 1,589 Sqft
Acres 0.04
Property Sub-Type End of Row/Townhouse
Source BRIGHT
Property Description
Welcome to this meticulously maintained, quality-crafted 4-level brick-front and side end-unit townhome—ideally situated in one of Arlington's most sought-after neighborhoods, within the top-ranked Arlington Public School District.
Backing to lush Arlington County parkland, this light-filled home offers serene privacy and stunning natural views. Thoughtfully designed, the layout features a formal living room and a separate dining room—perfect for hosting. The large eat-in kitchen opens to a cozy family room and includes a walk-in pantry for added convenience.
The spacious primary suite offers dual walk-in closets and a luxurious en-suite bath with a soaking tub and separate shower. Gleaming hardwood floors span the upper three levels, creating a warm, elegant ambiance throughout.
You'll also appreciate the practical upgrades that bring peace of mind:
* New roof (2019)
* One HVAC replaced (2021)
* New water heater and garage door
Additional features you'll love:
* Two fireplaces for added charm
* Private flagstone patio—ideal for outdoor dining or relaxing
* Two-car garage with abundant storage space
* Easy access to I-66, I-495, and Route 7
* Walkable to East Falls Church Metro
* Just minutes from Charles A. Stewart Park and Tuckahoe Park
This exceptional townhome offers a rare blend of peaceful, park-side living with unbeatable commuter access and award-winning schools. A true gem in North Arlington!
Location
State VA
County Arlington
Zoning RA8-18
Rooms
Other Rooms Living Room, Dining Room, Primary Bedroom, Bedroom 3, Kitchen, Game Room, Family Room, Foyer, Breakfast Room, Laundry, Loft
Basement Front Entrance, Outside Entrance, Rear Entrance, Daylight, Full, Full, Walkout Level, Windows
Interior
Interior Features Family Room Off Kitchen, Kitchen - Table Space, Dining Area, Breakfast Area, Kitchen - Eat-In, Primary Bath(s), Built-Ins, Upgraded Countertops, Window Treatments, Wood Floors, Recessed Lighting, Floor Plan - Open
Hot Water Natural Gas
Heating Forced Air
Cooling Central A/C
Fireplaces Number 2
Fireplaces Type Gas/Propane, Mantel(s)
Equipment Washer/Dryer Hookups Only, Dishwasher, Disposal, Dryer, Icemaker, Microwave, Oven/Range - Gas, Refrigerator, Stove, Washer
Fireplace Y
Window Features Bay/Bow
Appliance Washer/Dryer Hookups Only, Dishwasher, Disposal, Dryer, Icemaker, Microwave, Oven/Range - Gas, Refrigerator, Stove, Washer
Heat Source Electric, Natural Gas
Exterior
Exterior Feature Patio(s)
Parking Features Garage Door Opener
Garage Spaces 2.0
Fence Rear
Amenities Available Common Grounds
Water Access N
Accessibility None
Porch Patio(s)
Attached Garage 2
Total Parking Spaces 2
Garage Y
Building
Lot Description Backs to Trees, Backs - Parkland, Landscaping, Premium, No Thru Street, Secluded, Private
Story 4
Foundation Concrete Perimeter
Sewer Public Sewer
Water Public
Architectural Style Colonial
Level or Stories 4
Additional Building Above Grade, Below Grade
Structure Type 9'+ Ceilings,Cathedral Ceilings
New Construction N
Schools
School District Arlington County Public Schools
Others
Pets Allowed Y
HOA Fee Include Common Area Maintenance,Reserve Funds,Road Maintenance,Snow Removal
Senior Community No
Tax ID 11-006-068
Ownership Fee Simple
SqFt Source Assessor
Security Features Security System
Special Listing Condition Standard
Pets Allowed No Pet Restrictions
Read Less
Want to know what your home might be worth? Contact us for a FREE valuation!

Our team is ready to help you sell your home for the highest possible price ASAP

GET MORE INFORMATION





