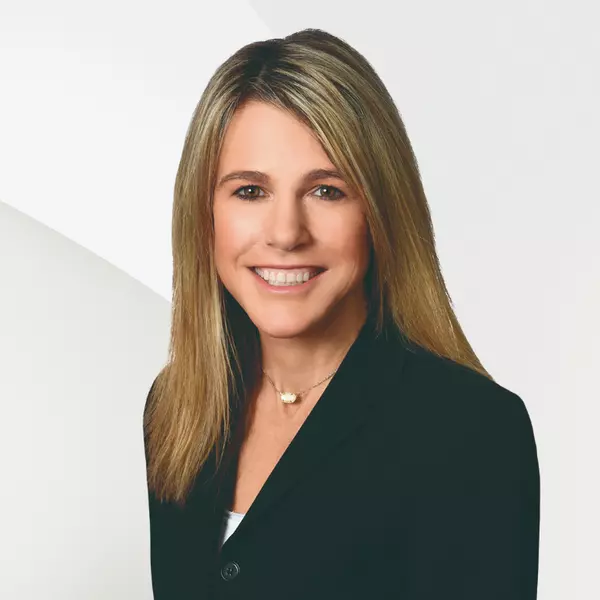Bought with Thomas E. Skiffington • RE/MAX 440 - Perkasie
$374,900
$374,900
For more information regarding the value of a property, please contact us for a free consultation.
1148 VIRGINIA WAY Quakertown, PA 18951
3 Beds
3 Baths
2,107 SqFt
Key Details
Sold Price $374,900
Property Type Single Family Home
Sub Type Twin/Semi-Detached
Listing Status Sold
Purchase Type For Sale
Square Footage 2,107 sqft
Price per Sqft $177
Subdivision Heather Valley
MLS Listing ID PABU2095316
Sold Date 06/09/25
Style Colonial,Traditional
Bedrooms 3
Full Baths 2
Half Baths 1
HOA Y/N N
Abv Grd Liv Area 1,657
Year Built 2001
Available Date 2025-05-15
Annual Tax Amount $5,671
Tax Year 2025
Lot Size 5,428 Sqft
Acres 0.12
Lot Dimensions 46 x 118
Property Sub-Type Twin/Semi-Detached
Source BRIGHT
Property Description
SPARKLING CLEAN AND MOVE-IN READY! This meticulously maintained twin home features numerous upgrades and improvements. The main level includes a formal living room and dining room with gleaming HARDWOOD FLOORS. The efficient modern kitchen boasts STAINLESS STEEL APPLIANCES, newer gas range, pantry, and under-cabinet lighting. Sunlight streams through the FLEX ROOM which is located beyond the dining room and kitchen, provides access to the patio through a sliding glass door; and could be used as a family room, office, or play room. A NEWER VANITY AND COMMODE complete the first floor power room. The primary en suite features WALK-IN CLOSET WITH ORGANIZERS, and private bath with NEWER TUB/SHOWER. Second floor laundry with organizers. Make memories together in the lower level recreation/family room with BAR AREA; or complete your work day in the OFFICE AREA. Additional recent improvements and enhancements include: NEWER HEATING SYSTEM (2023); NEWER A/C (2018); NEW SHED ROOF (2023; NEWER ROOF ON HOME (2018); NEWER LOWER LEVEL FLOORING (2019); NEWER PATIO (2019); NEW GAS RANGE (2024); NEWER FRONT SIDEWALKS AND LANDSCAPING; NEWER LIGHT FIXTURES. Lots of lower level storage, one-car garage, utility shed, and large rear yard with private view complete the picture. Make your appointment today to view this wonderful home!
Location
State PA
County Bucks
Area Richland Twp (10136)
Zoning SRL
Rooms
Other Rooms Living Room, Dining Room, Primary Bedroom, Bedroom 2, Bedroom 3, Kitchen, Family Room, Laundry, Recreation Room, Storage Room, Primary Bathroom, Full Bath, Half Bath
Basement Full, Partially Finished, Poured Concrete, Sump Pump
Interior
Interior Features Bar, Bathroom - Tub Shower, Built-Ins, Carpet, Ceiling Fan(s), Combination Dining/Living, Combination Kitchen/Dining, Dining Area, Floor Plan - Open, Floor Plan - Traditional, Pantry, Primary Bath(s), Recessed Lighting, Walk-in Closet(s), Window Treatments
Hot Water Natural Gas
Heating Forced Air, Baseboard - Electric
Cooling Central A/C
Flooring Hardwood, Vinyl, Carpet, Laminate Plank
Equipment Dishwasher, Disposal, Dryer, Oven/Range - Gas, Range Hood, Refrigerator, Stainless Steel Appliances, Washer, Water Heater
Fireplace N
Appliance Dishwasher, Disposal, Dryer, Oven/Range - Gas, Range Hood, Refrigerator, Stainless Steel Appliances, Washer, Water Heater
Heat Source Natural Gas
Laundry Hookup, Upper Floor
Exterior
Exterior Feature Patio(s), Porch(es)
Parking Features Garage - Front Entry, Garage Door Opener, Inside Access
Garage Spaces 1.0
Water Access N
View Panoramic
Roof Type Asphalt
Street Surface Paved
Accessibility None
Porch Patio(s), Porch(es)
Attached Garage 1
Total Parking Spaces 1
Garage Y
Building
Lot Description Front Yard, Rear Yard, SideYard(s)
Story 2
Foundation Concrete Perimeter, Permanent
Sewer Public Sewer
Water Public
Architectural Style Colonial, Traditional
Level or Stories 2
Additional Building Above Grade, Below Grade
New Construction N
Schools
School District Quakertown Community
Others
Senior Community No
Tax ID 36-032-068
Ownership Fee Simple
SqFt Source Assessor
Acceptable Financing Cash, Conventional, FHA, VA
Listing Terms Cash, Conventional, FHA, VA
Financing Cash,Conventional,FHA,VA
Special Listing Condition Standard
Read Less
Want to know what your home might be worth? Contact us for a FREE valuation!

Our team is ready to help you sell your home for the highest possible price ASAP

GET MORE INFORMATION





