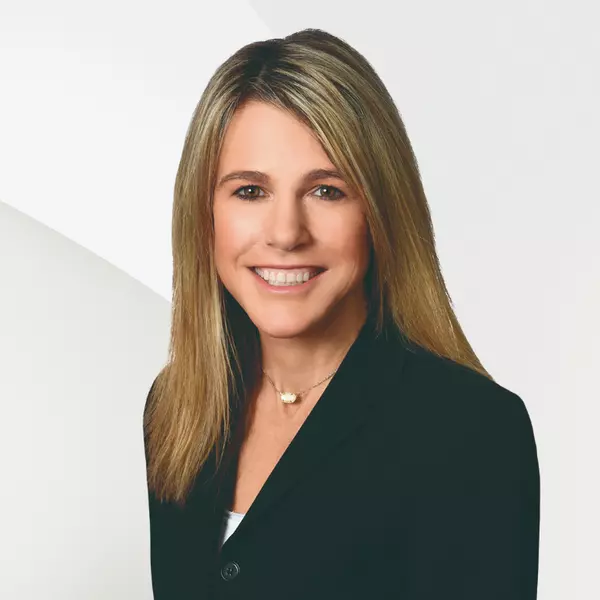Bought with Niall K McCall • Vylla Home
$435,000
$450,000
3.3%For more information regarding the value of a property, please contact us for a free consultation.
330 HOGELAND RD Southampton, PA 18966
3 Beds
3 Baths
1,280 SqFt
Key Details
Sold Price $435,000
Property Type Single Family Home
Sub Type Detached
Listing Status Sold
Purchase Type For Sale
Square Footage 1,280 sqft
Price per Sqft $339
Subdivision Burgundy Hills
MLS Listing ID PABU2089698
Sold Date 04/25/25
Style Split Level
Bedrooms 3
Full Baths 2
Half Baths 1
HOA Y/N N
Abv Grd Liv Area 1,280
Originating Board BRIGHT
Year Built 1964
Annual Tax Amount $6,037
Tax Year 2024
Lot Size 0.300 Acres
Acres 0.3
Lot Dimensions 75.00 x 174.00
Property Sub-Type Detached
Property Description
This 3-bedroom, 2.5-bath split-level home in sought-after Burgundy Hills is ready for your vision. Sold as-is, it features a spacious layout and a large backyard perfect for outdoor fun or expansion. This is a prime opportunity to create your dream home in a peaceful neighborhood near schools, parks, and major routes. Please bring your ideas and make it yours!
Location
State PA
County Bucks
Area Upper Southampton Twp (10148)
Zoning R3
Rooms
Basement Unfinished
Interior
Hot Water Natural Gas
Heating Hot Water
Cooling Central A/C
Fireplaces Number 1
Fireplace Y
Heat Source Natural Gas
Exterior
Parking Features Garage - Front Entry
Garage Spaces 1.0
Water Access N
Accessibility None
Attached Garage 1
Total Parking Spaces 1
Garage Y
Building
Story 2
Foundation Block
Sewer Public Sewer
Water Public
Architectural Style Split Level
Level or Stories 2
Additional Building Above Grade, Below Grade
New Construction N
Schools
School District Centennial
Others
Senior Community No
Tax ID 48-008-247
Ownership Fee Simple
SqFt Source Assessor
Special Listing Condition Standard
Read Less
Want to know what your home might be worth? Contact us for a FREE valuation!

Our team is ready to help you sell your home for the highest possible price ASAP

GET MORE INFORMATION





