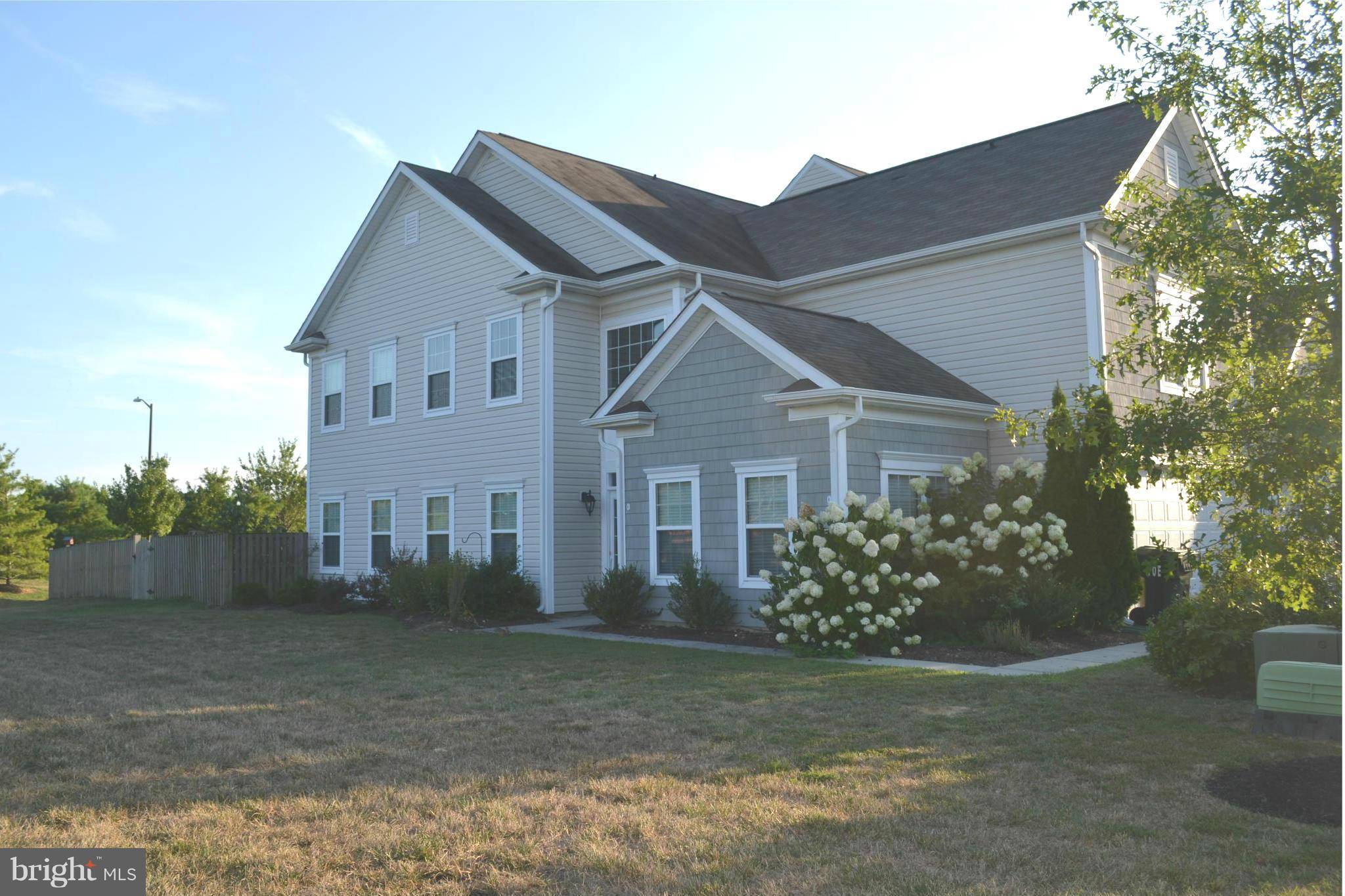29141 SUPERIOR CIR Easton, MD 21601
4 Beds
3 Baths
2,671 SqFt
UPDATED:
Key Details
Property Type Townhouse
Sub Type End of Row/Townhouse
Listing Status Coming Soon
Purchase Type For Rent
Square Footage 2,671 sqft
Subdivision Lakelands At Easton
MLS Listing ID MDTA2011002
Style Contemporary
Bedrooms 4
Full Baths 2
Half Baths 1
HOA Y/N Y
Abv Grd Liv Area 2,671
Year Built 2008
Available Date 2025-07-31
Lot Size 4,812 Sqft
Acres 0.11
Property Sub-Type End of Row/Townhouse
Source BRIGHT
Property Description
Location
State MD
County Talbot
Zoning R
Rooms
Other Rooms Primary Bedroom, Bedroom 2, Bedroom 3, Bedroom 4, Kitchen, Family Room, Foyer, Study, Laundry, Primary Bathroom, Full Bath, Half Bath
Main Level Bedrooms 1
Interior
Interior Features Kitchen - Gourmet, Family Room Off Kitchen, Primary Bath(s), Entry Level Bedroom, Upgraded Countertops, Window Treatments, Wood Floors
Hot Water Electric
Heating Heat Pump(s)
Cooling Central A/C
Fireplaces Number 1
Fireplaces Type Fireplace - Glass Doors, Gas/Propane
Equipment Washer/Dryer Hookups Only, Built-In Microwave, Built-In Range, Dishwasher, Disposal, Dryer, Washer, Refrigerator, Water Heater
Furnishings No
Fireplace Y
Window Features Double Pane
Appliance Washer/Dryer Hookups Only, Built-In Microwave, Built-In Range, Dishwasher, Disposal, Dryer, Washer, Refrigerator, Water Heater
Heat Source Natural Gas
Laundry Main Floor
Exterior
Exterior Feature Patio(s)
Parking Features Garage Door Opener
Garage Spaces 4.0
Fence Rear
Utilities Available Cable TV, Electric Available, Natural Gas Available, Phone Available, Sewer Available, Water Available, Under Ground
Amenities Available Pool - Outdoor
Water Access N
Street Surface Paved
Accessibility 2+ Access Exits
Porch Patio(s)
Road Frontage City/County
Attached Garage 2
Total Parking Spaces 4
Garage Y
Building
Lot Description Corner, Front Yard, Rear Yard, SideYard(s), Landscaping
Story 2
Foundation Slab
Sewer Public Sewer
Water Public
Architectural Style Contemporary
Level or Stories 2
Additional Building Above Grade, Below Grade
Structure Type Dry Wall
New Construction N
Schools
School District Talbot County Public Schools
Others
Pets Allowed Y
HOA Fee Include Common Area Maintenance,Pool(s)
Senior Community No
Tax ID 2101109022
Ownership Other
SqFt Source Assessor
Miscellaneous Common Area Maintenance,HOA/Condo Fee,Taxes,Trash Removal
Horse Property N
Pets Allowed Case by Case Basis

GET MORE INFORMATION





