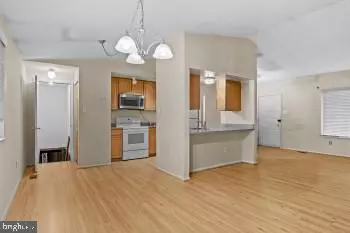8406 RAINBOW BRIDGE LN Springfield, VA 22153
4 Beds
2 Baths
1,188 SqFt
UPDATED:
Key Details
Property Type Single Family Home
Sub Type Detached
Listing Status Active
Purchase Type For Sale
Square Footage 1,188 sqft
Price per Sqft $538
Subdivision Newington Forest
MLS Listing ID VAFX2244788
Style Bi-level
Bedrooms 4
Full Baths 2
HOA Fees $12/qua
HOA Y/N Y
Abv Grd Liv Area 1,188
Year Built 1979
Available Date 2025-06-28
Annual Tax Amount $6,852
Tax Year 2025
Lot Size 7,300 Sqft
Acres 0.17
Property Sub-Type Detached
Source BRIGHT
Property Description
Don't miss this fantastic chance to own a spacious two-level rambler home with strong bones and endless potential, tucked away on a quiet cul-de-sac in the sought-after Newington Forest community. Recently reduced — now an unbeatable value, this home is ready for your personal touch! Whether you're an investor, a renovator, or someone looking for a project, this is your chance to make this property your own.
This home is being sold As-Is, with inspections available for informational purposes only. Rest assured, there are no major issues—just cosmetic updates needed, making it the perfect canvas for anyone with a vision!
Key Features Include:
Recent updates including a newer HVAC system for comfort and efficiency.
The main level features a bright and open living and dining area, perfect for relaxation and entertaining.
Downstairs, you'll find a spacious family room/bedroom, plus an additional large bedroom and full hall bathroom, offering plenty of room for everyone.
The basement provides a dedicated laundry room with washer and dryer, plus a huge area for storage, a workshop, or the potential to finish the space and even add a second kitchen.
Prime Location:
Enjoy the peaceful surroundings of Newington Forest, with beautiful parkland and lush greenery. You'll still have quick access to everything you need: just minutes to the Springfield Metro, Fairfax County Parkway, I-95, and I-395, making your commute a breeze.
This is a rare find in one of the most desirable neighborhoods in the area. Priced to sell—this is an opportunity you simply won't want to miss. Schedule a showing today and let your imagination run wild!
Location
State VA
County Fairfax
Zoning 303
Rooms
Basement Connecting Stairway, Full, Outside Entrance
Main Level Bedrooms 4
Interior
Interior Features 2nd Kitchen, Ceiling Fan(s), Carpet, Combination Dining/Living, Combination Kitchen/Dining, Crown Moldings, Pantry, Stove - Wood, Wood Floors, Walk-in Closet(s)
Hot Water Electric
Heating Central
Cooling Central A/C
Flooring Hardwood, Carpet
Fireplaces Number 1
Equipment Dishwasher, Disposal, Dryer, Built-In Microwave, Refrigerator, Stove, Washer, Water Heater
Furnishings No
Fireplace Y
Appliance Dishwasher, Disposal, Dryer, Built-In Microwave, Refrigerator, Stove, Washer, Water Heater
Heat Source Electric
Laundry Basement, Has Laundry, Dryer In Unit
Exterior
Utilities Available Electric Available, Cable TV Available, Phone Available, Water Available
Amenities Available Basketball Courts, Pool - Outdoor, Tennis Courts, Common Grounds, Tot Lots/Playground
Water Access N
Roof Type Shingle
Accessibility Other
Garage N
Building
Story 2
Foundation Concrete Perimeter
Sewer Public Sewer
Water Public
Architectural Style Bi-level
Level or Stories 2
Additional Building Above Grade, Below Grade
New Construction N
Schools
School District Fairfax County Public Schools
Others
Pets Allowed Y
HOA Fee Include Common Area Maintenance,Management,Pool(s),Recreation Facility,Reserve Funds,Snow Removal,Trash
Senior Community No
Tax ID 0981 04 0242
Ownership Fee Simple
SqFt Source Assessor
Acceptable Financing Cash, Conventional, FHA, FHA 203(k), FHA 203(b), VA, USDA, VHDA, Other
Listing Terms Cash, Conventional, FHA, FHA 203(k), FHA 203(b), VA, USDA, VHDA, Other
Financing Cash,Conventional,FHA,FHA 203(k),FHA 203(b),VA,USDA,VHDA,Other
Special Listing Condition Standard
Pets Allowed No Pet Restrictions

GET MORE INFORMATION





